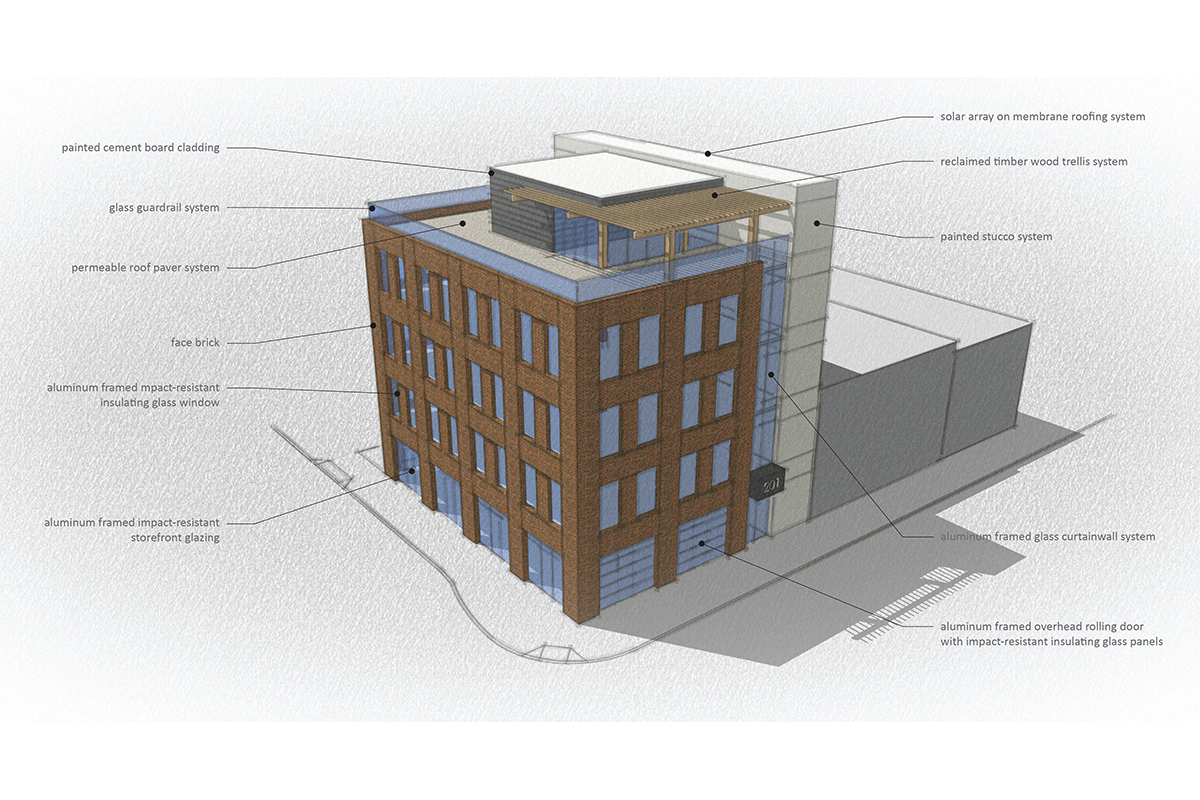201 Appleton St. mixed use development
Appleton, WI
Commercial
Working with the property owners, SDFA provided planning and conceptual design services for a mixed use, 20,000 SF 5 story new construction development on a prominent corner of downtown Appleton’s central business district. Programmatic amenities include ground floor commercial/retail, upper level multi-family apartments, and a rooftop patio terrace with a catering kitchen.
Project status: Conceptual design

